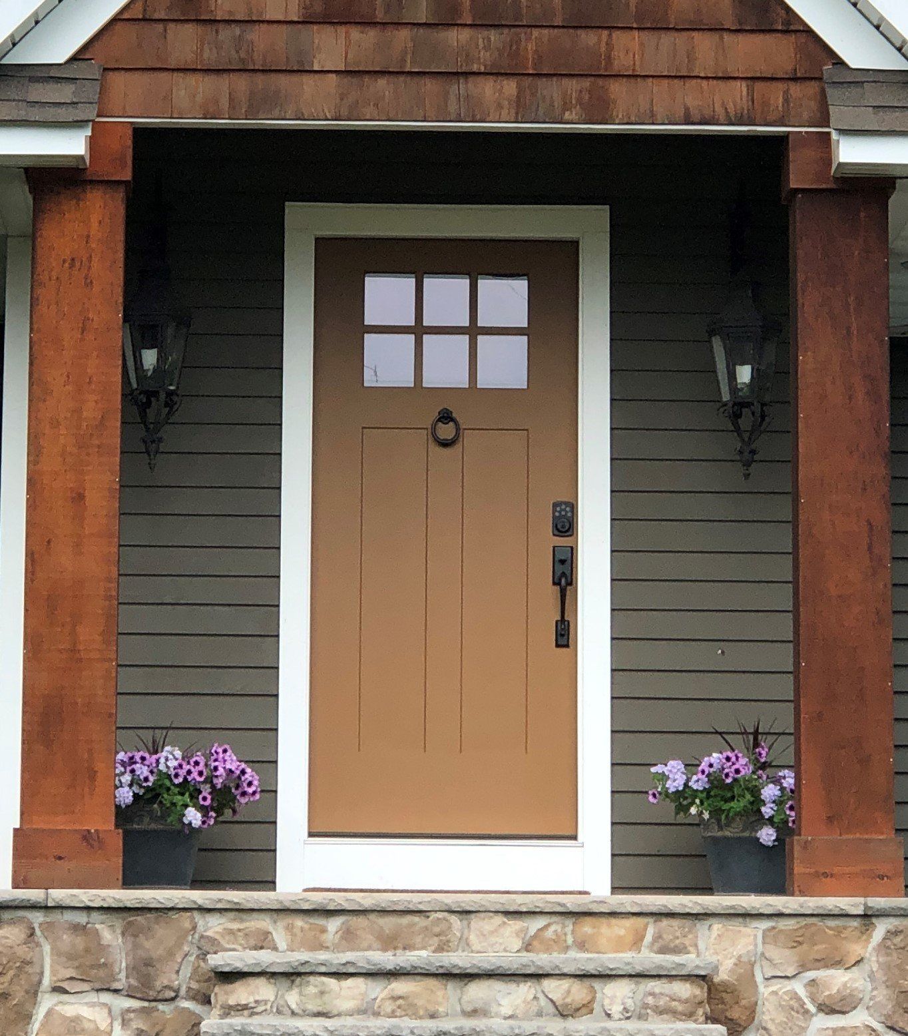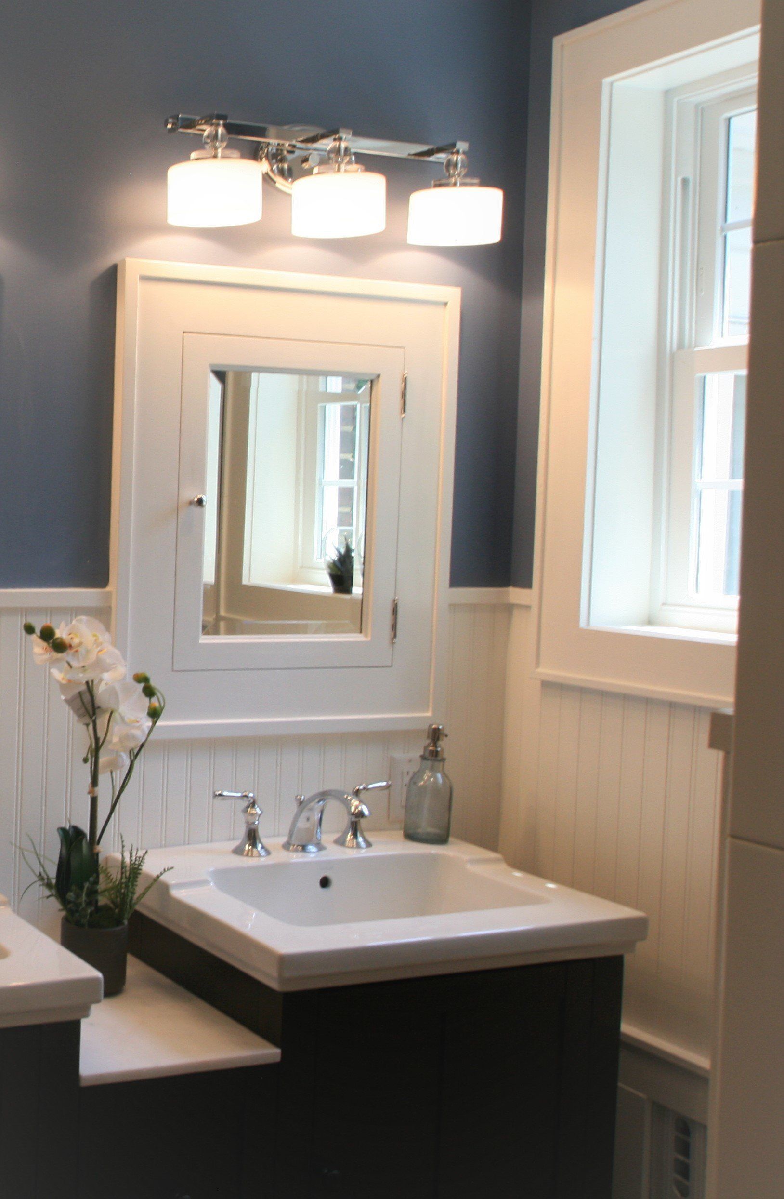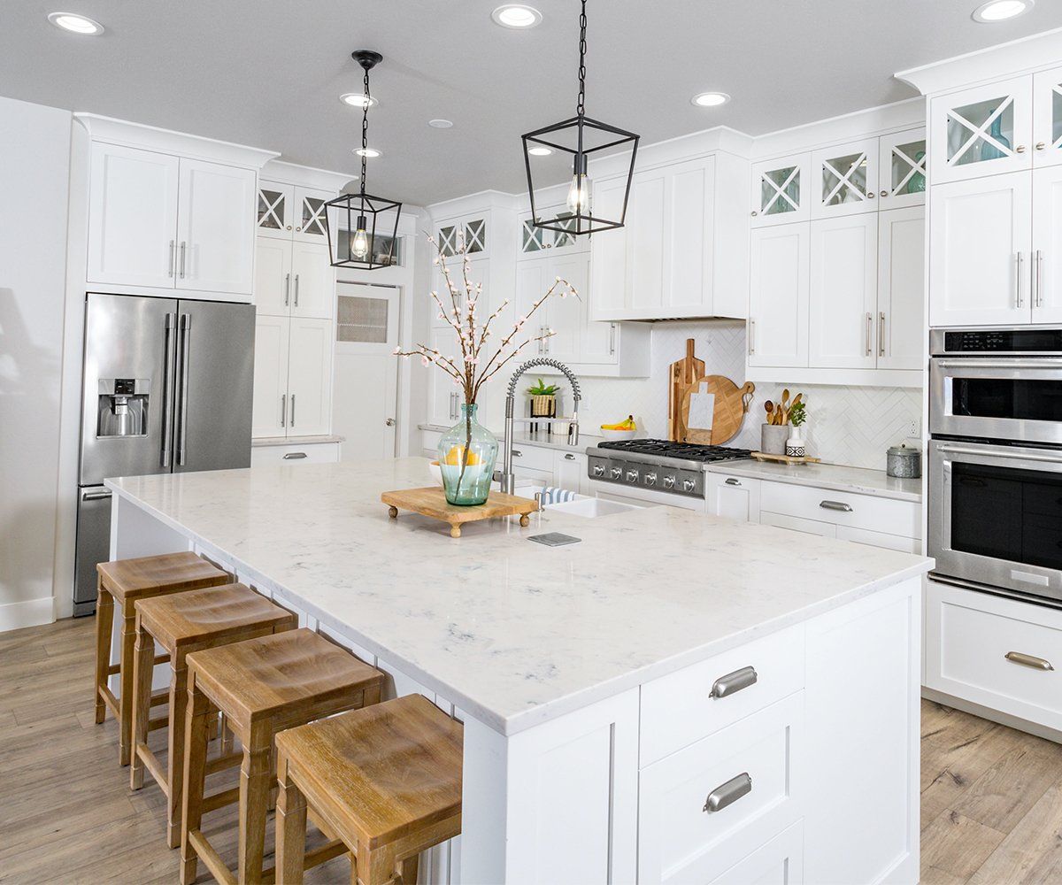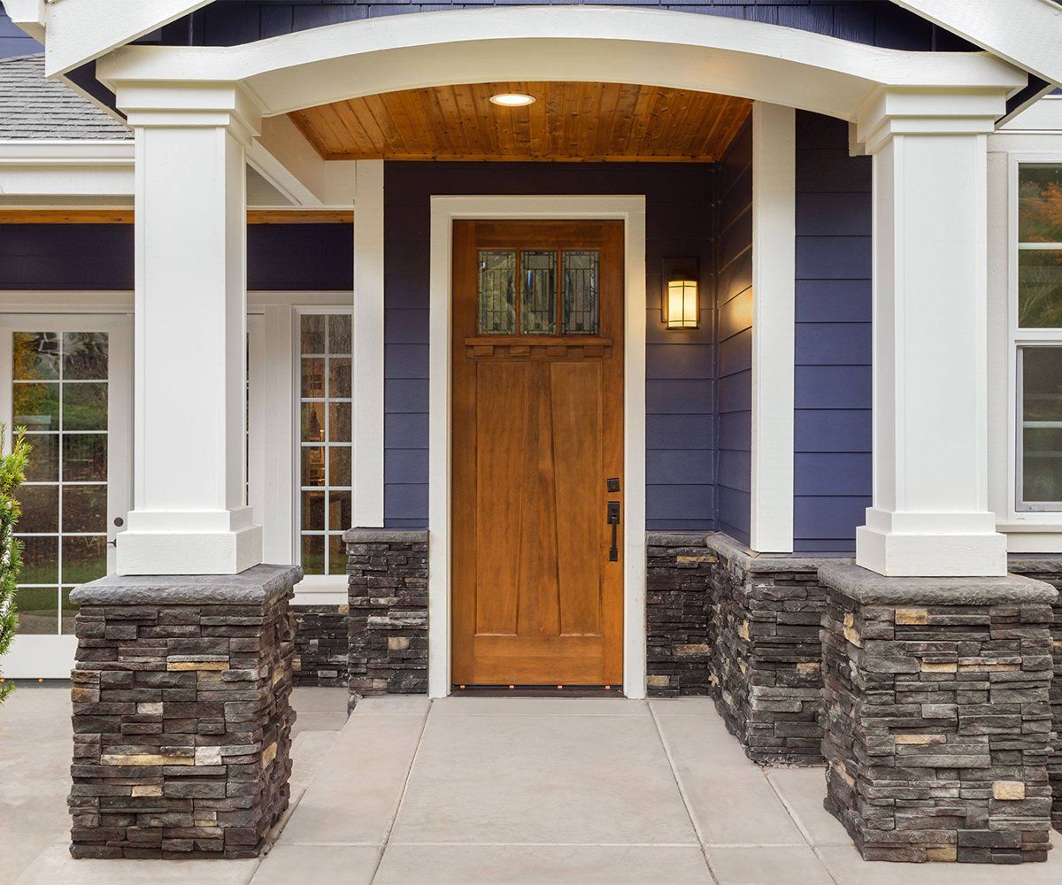This is a placeholder for the Yext Knolwedge Tags. This message will not appear on the live site, but only within the editor. The Yext Knowledge Tags are successfully installed and will be added to the website.
The KBR Process
Professionalism | Dependable | Quality
(732)463-0047
Why KBR?
Most often there is a reason that brings you to the decision to remodel. Remodeling is not for everyone. It is a little like asking for elective surgery. Over our many years in business, KBR has developed systems and a three-step process to help our clients navigate through this endeavor.
Keenan Building & Remodeling (KBR) is family owned and operated. We are a Professional Full-Service Building and Remodeling Company with over 40 years of experience in all phases of construction and design. We are fully insured, registered with the State of NJ. Our founder team member has been working in the industry since 1977 bringing a wealth of experience to the table.
One of our core values is Integrity; we want to build a relationship of trust with our clients. Ninety-Five percent of our business comes from past clients and referrals. We work closely, from the beginning to the end of the project with all our clients. KBR has a hands-on process giving the KBR/Client team that personal touch. We love what we do for a living. Bill is still the number one go-to person, a key player in the KBR team. Bill is the first person you will meet at the initial meeting. He is also one of the people you will see or speak to every day and again at all your meetings throughout the project. Bill is both in the office and in the field. He wants and enjoys being in direct contact with our clients, from the project’s conception to completion. Our clients have told us that they are glad when the project is completed, but they will miss our team and see us every day. We have built many ongoing relationships and are proud to know they will call on us again for any large or small future home needs.
Two of the top questions we are asked most often; is “where to start first” and “how much is it going to cost”?
Our goal is to understand what your vision is for the project and what your estimated budget allowance range is to complete the project in question. By allowing KBR to understand how you envision your new space and your estimated investment at the beginning stages will provide the answers to both questions, in the end making the entire decision process a positive experience.
It can never be too early to start planning for your project. The more information you have on what products you may want to use, the more accurate the cost analysis will be to assist in your decision-making process. KBR does not do any guesswork; every project is unique and there are many variables that come into play when putting each project's analysis together. [i.e.: complexity, size, requested starting time, ext.]
Everyone has a budget in mind, but it is not the same for everyone. Yours may be large or small. Do you know what your budget is?
Only you know what the true answer is to this especially important question. KBR wants to help you uncover what your project's realistic cost range is and if it is in your investment range. From the beginning, we start by helping educate and guide our prospective client though this process. We want it to be a positive first step experience, giving them the ability to make decisions with a realistic project cost. This procedure will incorporate as many of your design wishes and product selections as possible. This will allow you to see any comparisons as apples to apples, not apples to oranges.
A well-planned project involves time and research on both our parts. For most, a small or large project maybe one of the biggest investments besides the purchase of a home. We look forward to an opportunity to discuss your project.
The KBR Team Has a Three-stage Process
- STAGE I:
- Your Initial Contact
- Initial Consultation
- Realistic Cost Analysis
- STAGE II:
- Design & Pre-Construction Planning Agreement
- Finalize Design, Product Selection & Permit Preparation
- Pre-Construction
- STAGE III:
- Construction
- Project Completion
- Exit Interview
- After Pictures
Stage I
- Initial Contact:
- Your call to our office, a member of our team will gather some information about your project and discuss with you some details regarding your project and schedule.
- A FREE Initial Consultation Meeting is Scheduled
- We will email you a confirmation with your appointment information and confirm your email address
- Initial Consultation Meeting: This meeting is all about listening and learning. All decision-makers are encouraged to attend so we can discuss in detail your needs, project investment, past experiences, and expectations. Then, we will introduce how we work with our clients and at the end of our meeting, we will decide if we can work together to move this project further along to the cost analysis.
- Our Goal: To understand your vision and estimated budget range, so that we put a realistic preliminary proposal together that meets as many of your requests as possible.
- By Understanding: How you envision your new space and what your estimated investment is now, at this stage, allows us to prepare a realistic cost analysis of the project. At the end enabling us to make our proposal process a positive experience for all.
- Cost Analysis: During our meeting, we discuss what investment range you are comfortable working with. As well as what products you would like to use in your new space. We will also take some pictures and measurements of the proposed project area.
Stage I
- Initial Contact:
- Your call to our office, a member of our team will gather some information about your project and discuss with you some details regarding your project and schedule.
- A FREE Initial Consultation Meeting is Scheduled: This is a In-Person meeting at the project location. We will email you a confirmation with your appointment information and confirm your email address
- Initial Consultation Meeting: This meeting is all about listening and learning. All decision-makers are encouraged to attend so we can discuss in detail your needs, project investment, past experiences, and expectations. Then, we will introduce how we work with our clients and at the end of our meeting, we both will decide if it is a good fit to move this project further along to the cost analysis of stage I.
- Our Goal: To do our best to understand your vision for your project. During our meeting, we discuss what investment range you are comfortable working with. As well as what products you would like to use in your new space. After our initial meeting. A site inspection is done along with some pictures and rough measurements of the areas.
- By Understanding: How you envision your new space and what your estimated investment at this stage is, allows us to prepare a realistic cost analysis of the project you are envisioning. At the end enabling us to make our process a positive experience for all.
- Cost Analysis: A brief description/review of the items discussed at the initial meeting and the potential budgetary parameters of the what the cost could be for the project requested. At stage I, it is NOT a QUOTE or Proposal. It is a RANGE with parameters of what you requested to help with your decision process.
Stage II
At this stage (Stage II) a FEE will be required to move forward and secure a slot for your project in our schedule
- Design & Pre-Construction Planning Agreement: This document is prepared after you notify us that you would like to move forward with your project.
- Our Design & Pre-Construction Fee: This FEE is determined by the project's size and the length of time it will need to be in Step II, the Preparation of the final design/s, and product selections stage.
- The FEE: This is a non-refundable fee if YOU DECIDE not to enter into a Construction Agreement or YOU are unable to complete your final design layouts and /or unable to make your final product selections by the allotted time frame stated in the Design & Pre-Construction Planning Agreement.
- Design Stage: During the design stage, we perform the following items related to your project: final production measuring, final design layout/blueprints, (if needed for your project) final product selections, additional site visit/s, preparation for township permits and a detailed Construction Agreement is prepared as we move through stage II.
- Design Work: Any needed design changes are made to drawing and or blueprints for final production and are signed off for production orders. We submit permitting information to the Township Building Department for a permit. The townships can take up to 30 Business days.
- Product Selection: All product selection are made, final products are picked and all finishes and paint colors are selected. A checklist is completed with all final selection picks recorded.
- Pre-Construction: Final selected products are ordered before construction begins due to the industries very long lead times and or shortage of materials.
- Production Orders: Products are ordered, and the status of delivery dates are determined before construction is started.
- Construction Agreement: This document is prepared as the final selections and finishes are completed.
- Construction Agreement Review: This review meeting is set with homeowner/s and one of the KBR team m embers to review the final selections any changes to the project overall. We are always here to answer any question or concerns along the way before and after moving to the Construction Agreement.
Stage III
- Pre-Construction: Final selected products are ordered and before construction begins a project meeting is scheduled
- Production Orders:
- All products are ordered, and the status of delivery dates are determined before construction is started.
- Production Payment:
- At this point, payment may be due for any product order of materials with lead times
- Before construction begins Meeting:
- Our Production Supervisor will meet with you (homeowner) at the project about one week before construction begins.
- At this meeting, we have an opportunity for our team to schedule the weekly update meeting. For homeowners that both work out of the home, the weekly update is done most of the time via email. If someone will be home. A day is picked, and the meeting takes place in the morning or at the end of our crews’ day. We will also give you the projected project schedule. We feel with this system we both set the expectations for the project.
- Construction: Here is where it gets fun! Your hard work during the planning process is completed and now you can sit back and let the project happen. Our crews will provide you with smiles, measurable daily progress, and the cleanest and safest job site possible.
- Project Completion: WOW! This is what makes it all worth the effort, though some clients describe missing the crew and experiencing a sort-of "post-remodeling depression". The best remedy is to start planning the next project! We would also like to set a time to come back and take some pictures. We have entered our work in a design contest in the past and have won design awards. We would LOVE to add pictures of your project to our list.
- Exit Interview /Survey: We do not sell your contact information at any time. It is only used for our records. We greatly appreciate your input on your project's experience was, as it helps us improve. We are dedicated to providing the best experience and highest quality of service in the Design, Building, and Remodeling Industry.
Stage III
- Before construction begins Meeting: One of our team will meet with you (homeowner) at the project about one or two week before construction begins. At this meeting, we have an opportunity for our team to schedule the weekly update meeting. For homeowners that both work out of the home, the weekly update is done most of the time via email. If someone will be home. A day is picked, and the meeting takes place in the morning or at the end of our crews’ day. We will also give you the projected project schedule. We feel with this system we both set the expectations for the project.
- Construction: Here is where it gets fun! Your hard work during the planning process is completed and now you can sit back and let the project happen. Our crews will provide you with smiles, measurable daily progress, and the cleanest and safest job site possible.
- Project Completion: WOW! This is what makes it all worth the effort, though some clients describe missing the crew and experiencing a sort-of "post-remodeling depression". The best remedy is to start planning the next project! We would also like to set a time to come back and take some pictures. We have entered our work in a design contest in the past and have won design awards. We would LOVE to add pictures of your project to our list.
- Exit Interview /Survey: We do not sell your contact information at any time. It is only used for our records. We greatly appreciate your input on your project's experience was, as it helps us improve. We are dedicated to providing the best experience and highest quality of service in the Design, Building, and Remodeling Industry.
SERVING
This is a placeholder for the Yext Knolwedge Tags. This message will not appear on the live site, but only within the editor. The Yext Knowledge Tags are successfully installed and will be added to the website.
CONTACT US
This is a placeholder for the Yext Knolwedge Tags. This message will not appear on the live site, but only within the editor. The Yext Knowledge Tags are successfully installed and will be added to the website.
NJ License: 13VH11002200
This is a placeholder for the Yext Knolwedge Tags. This message will not appear on the live site, but only within the editor. The Yext Knowledge Tags are successfully installed and will be added to the website.
Hi. Do you need any help?
Privacy Policy
| Do Not Share My Information
| Conditions of Use
| Notice and Take Down Policy
| Website Accessibility Policy
© 2025
The content on this website is owned by us and our licensors. Do not copy any content (including images) without our consent.








Share On: